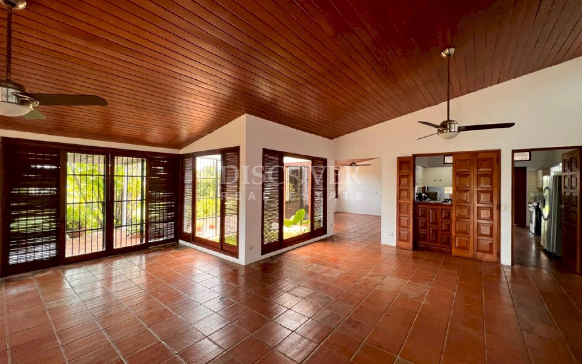
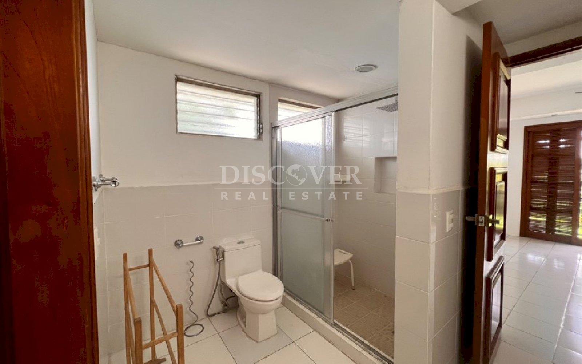
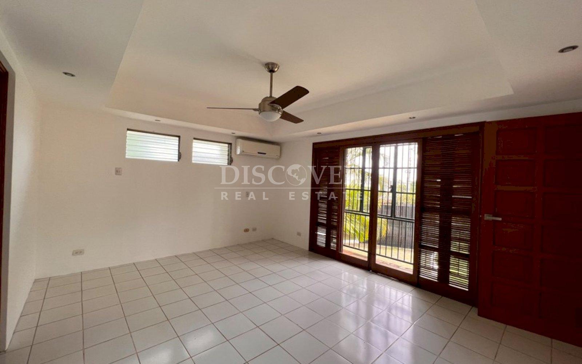
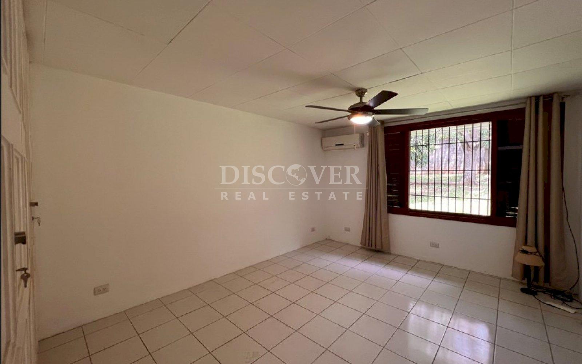
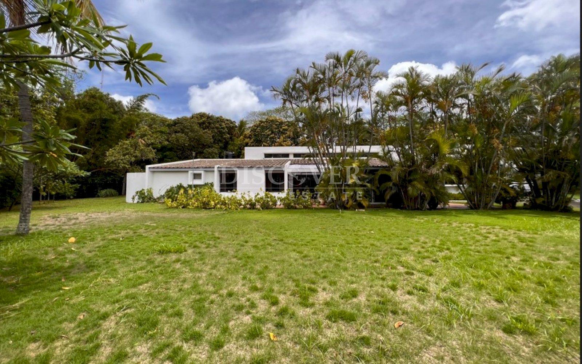
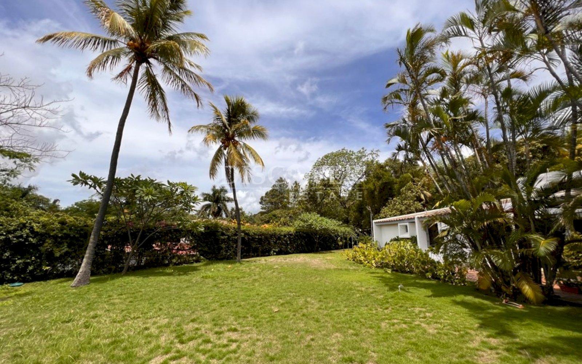
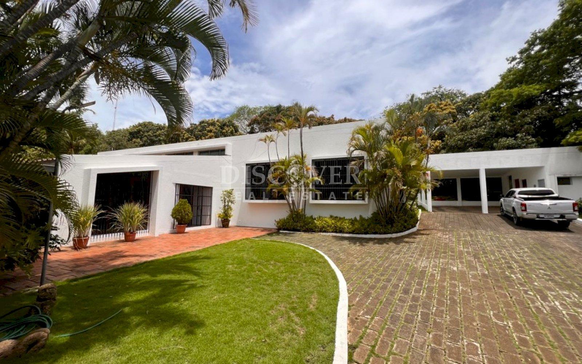
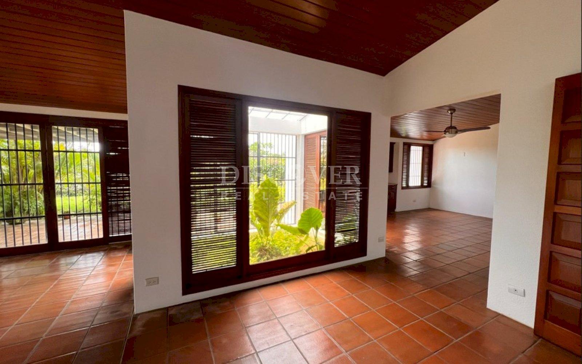
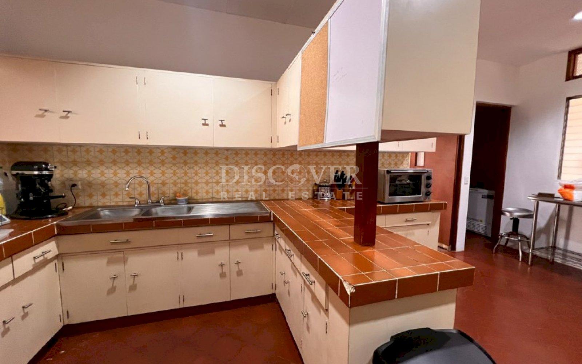
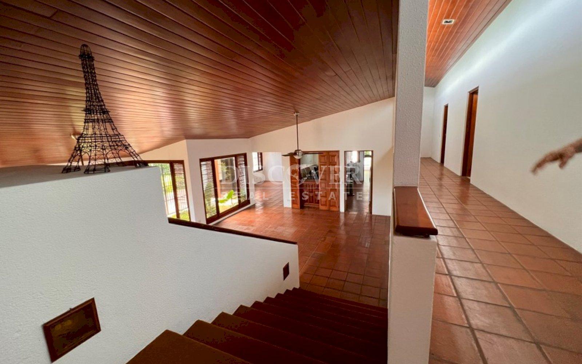
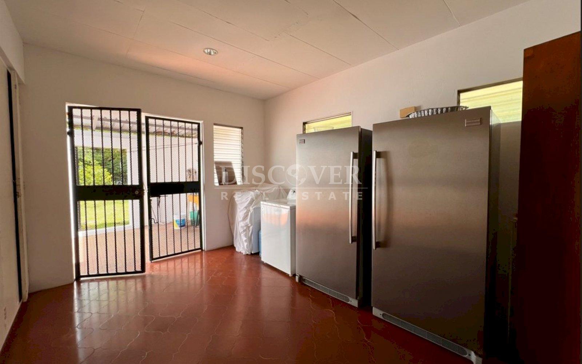
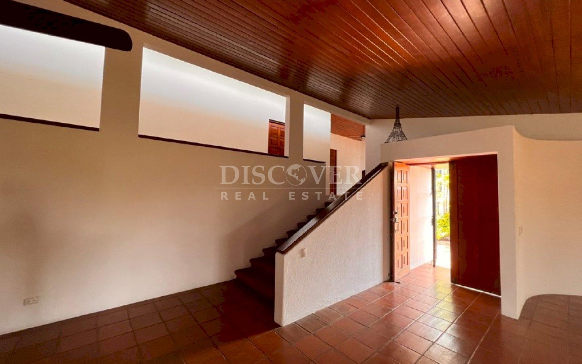
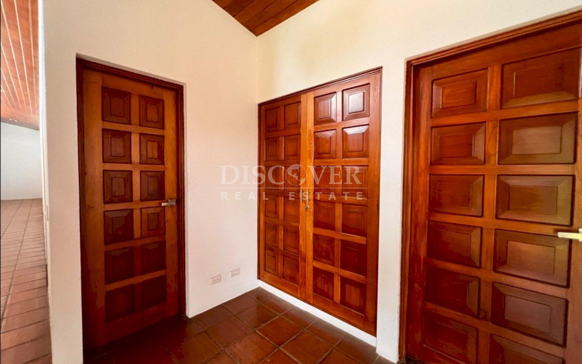
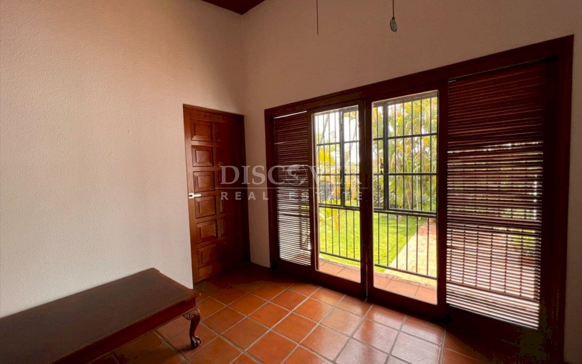
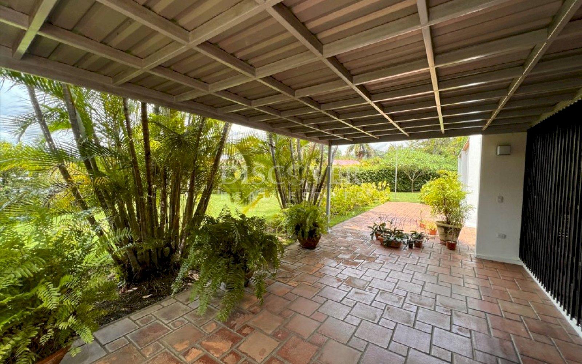
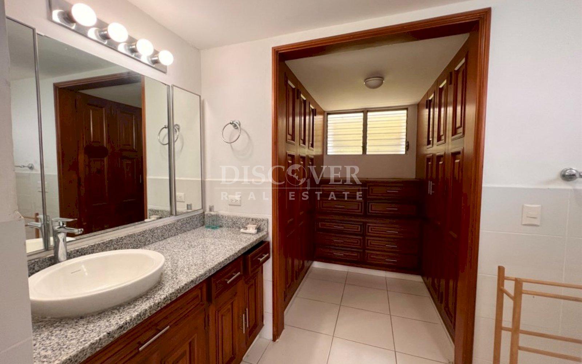
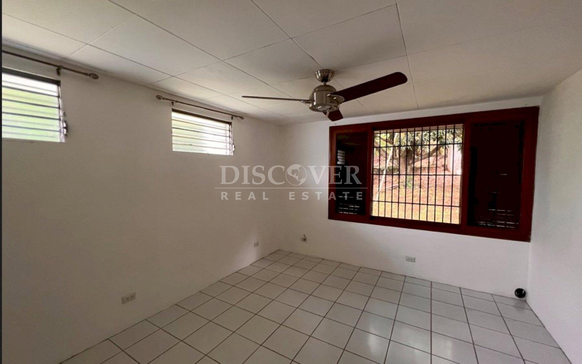
House for Rent of 400 m2 of Construction, all rooms with their full bathroom, study, closet and inverter air conditioning. The main room has a beautiful and spacious bathroom with its walk-in closet with wooden finishes. It has a large family room, an internal decorative garden, a spacious dining room and a large kitchen with a large pantry / cellar inside it. Extensive gardens around the house with a covered garage for 2 vehicles. It is a modern house. The architect designed it to integrate the exterior into the interior of the social area, placing a small patio between the living room and dining room that allows more greenery inside. Wooden lattices in all areas allow permanent cross ventilation. The main entrance is formed by a curved wall that perfectly defines a very particular and cozy porch that on the inside emphasizes the main door and clearly defines the staircase to the bedrooms. The design was carried out in 1976, using the best structural engineer of the time, Federico Fiedler, and the best electrical and plumbing designers. The design has proven to be very efficient and it is very well maintained. A house that feels like home.
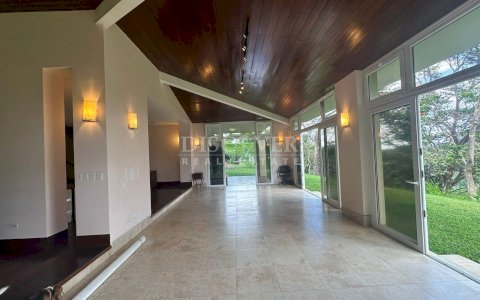
HOUSE FOR SALE IN CARRETRA SUR, SANTA MARIA 2-story house, on the first floor there is 1 bedroom wi...
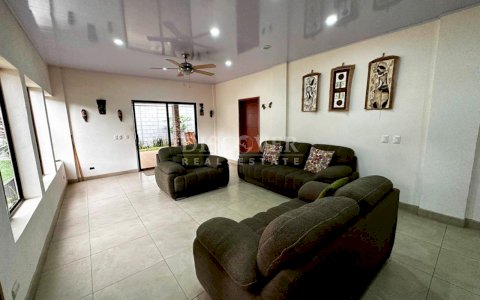
House for sale located on Carretera Sur 4 cozy rooms, the main room with walk in closet and shower,...
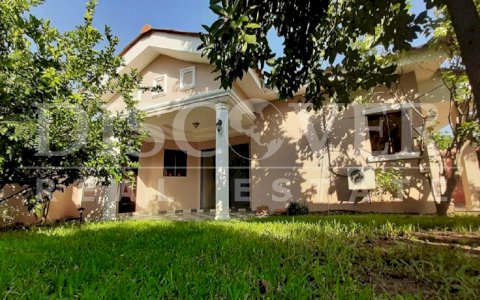
House for sale and rent in residential area with 24 hours security. It has comfortable bedrooms and...